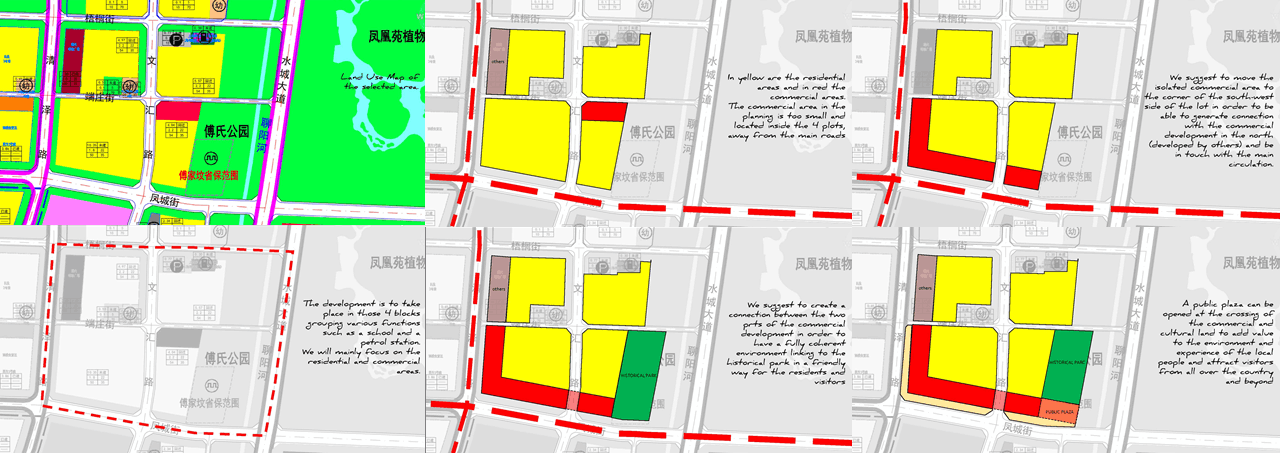
Urban analysis for the optimal project implantation
2021- Liaocheng, China.
A developer in Liaocheng (China) asked me to prepare a schematic masterplan with an architectural resolution to a commercial/residential development over 4 plots of land. in order to secure the Land from the government and start the financial planning of this operation. I worked on the masterplan level ate the full program layout. and focused architecturally on the Commercial Shopping Retail area including 3 Cultural and Business centers. this project is finished at a conceptual level and will resume for the detailed drawings once the land is cleared with the government. The program was backed by the Georgian Chamber of Commerce and Consulate, as well as the African Chamber of Commerce, both would have a dedicated Cultural and Business Center, and that 2 stakeholders should influence the full Commercial part operation in a themed way. The place has been thought out as a meeting point between the Chinese public and the two chambers to experience the culture, craft, and products of Georgia and Africa while supporting a more business and corporate approach through their respective Office buildings. The main challenges were how to combine so many different elements into a cohesive architectural experience? how to represent a different country's culture while respecting the continuity of the city and avoiding the cringy copy-paste approach so often seen in Chinese cities.
My work has been taking into account the city's condition trying to avoid a "cultural pastiche" that would look terribly fake and disconnected from its surrounding. I opted for a double depth space that would allow an integrative and rather neutral front to be largely open in order to reveal a more themed interior. It creates a clear distinction between the content and the frame and makes this Outlet retail area seems naturally flowing with a typical Chinese public space.
It was necessary to draw references from the main backers country (Georgia) and provide a reinterpretation that would not only be made of abstracts visual elements but as well of spatial structures and evocations. As such the outlet is purposefully laid out in a steep stepped way reminiscent of the mountain city fabric of the Georgian capital. The huge diversity of the African Area called for a generic space organization that will be able to support more specific theming later. Of course, there were more specific things to solve like the visibility of the project, its connection with a landmark historical tomb site, the connectivity through several blocks etc ...

Urban analysis for the optimal project implantation
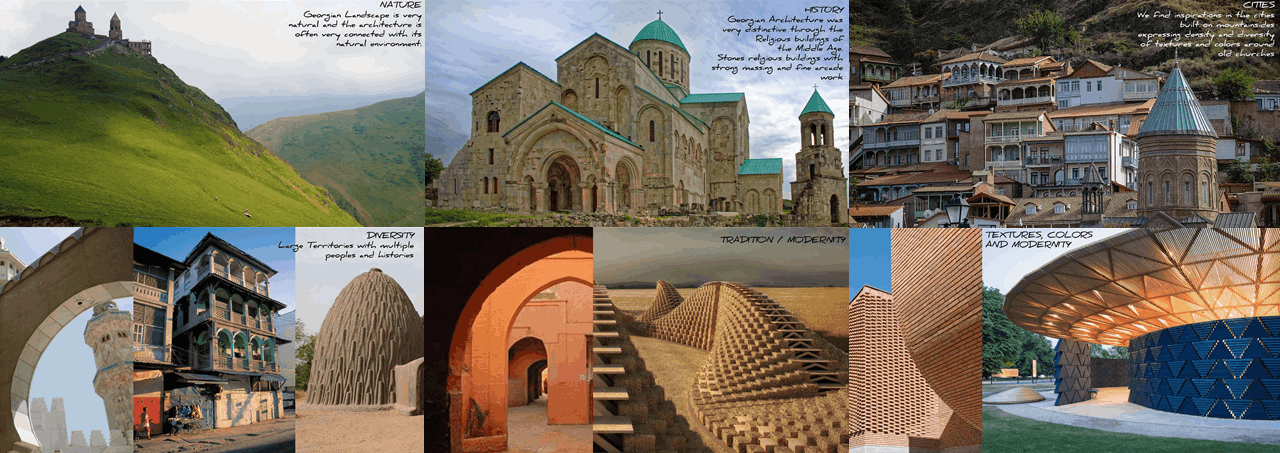
Concept setting through precedent and references
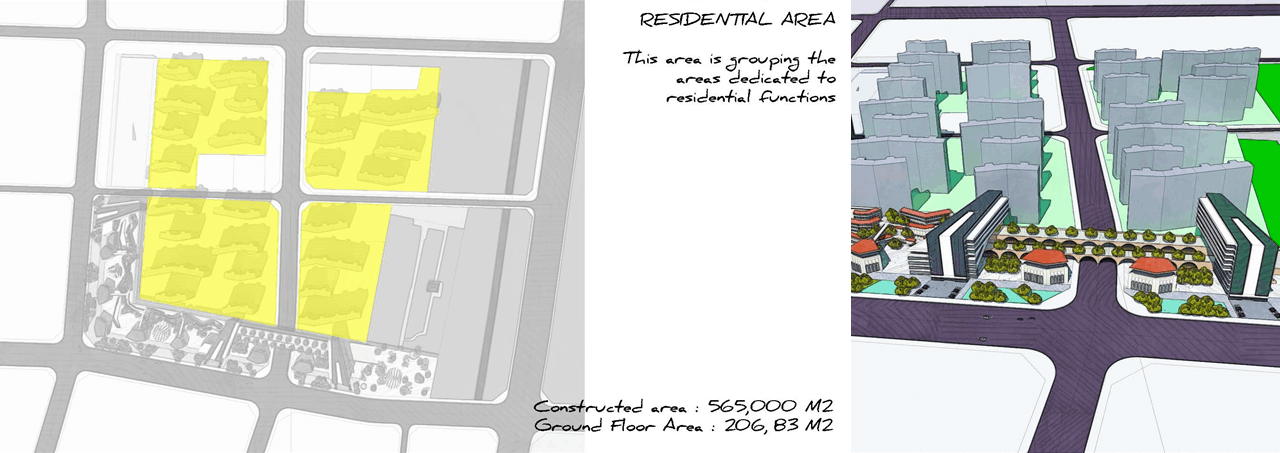
Residential Area Overview
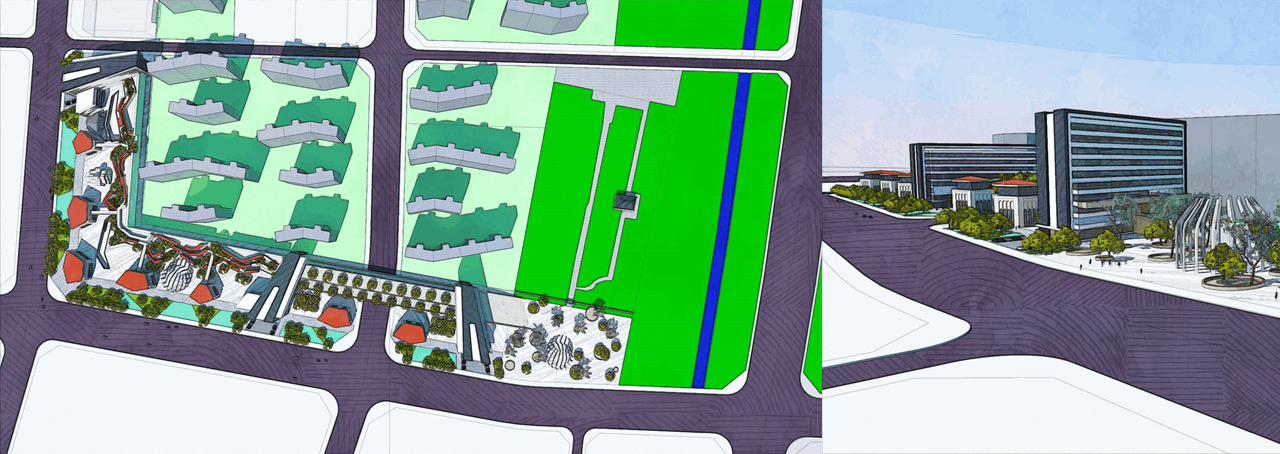
Commercial Area Overview
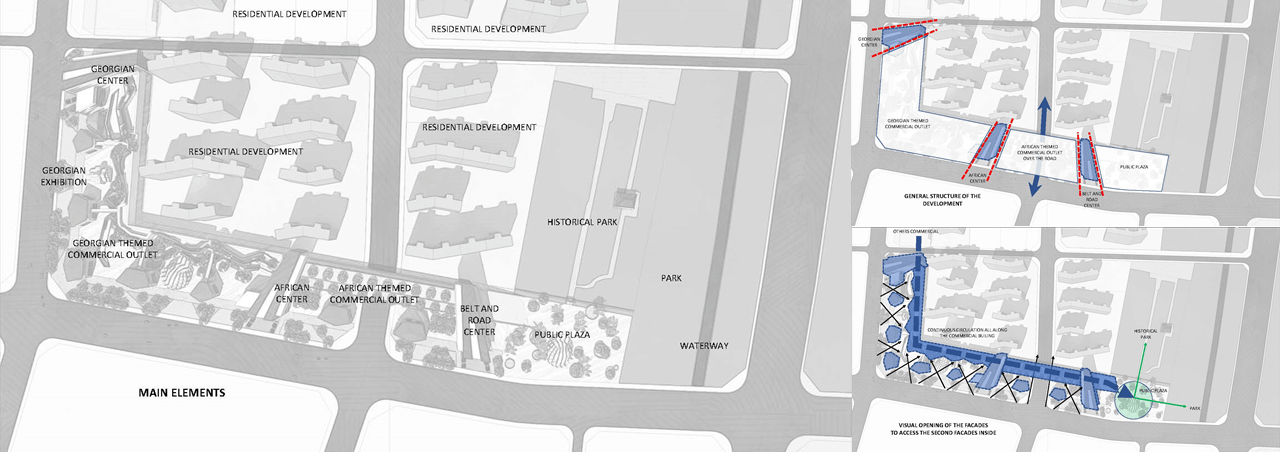
Commercial Plan overview and Spacial Structure
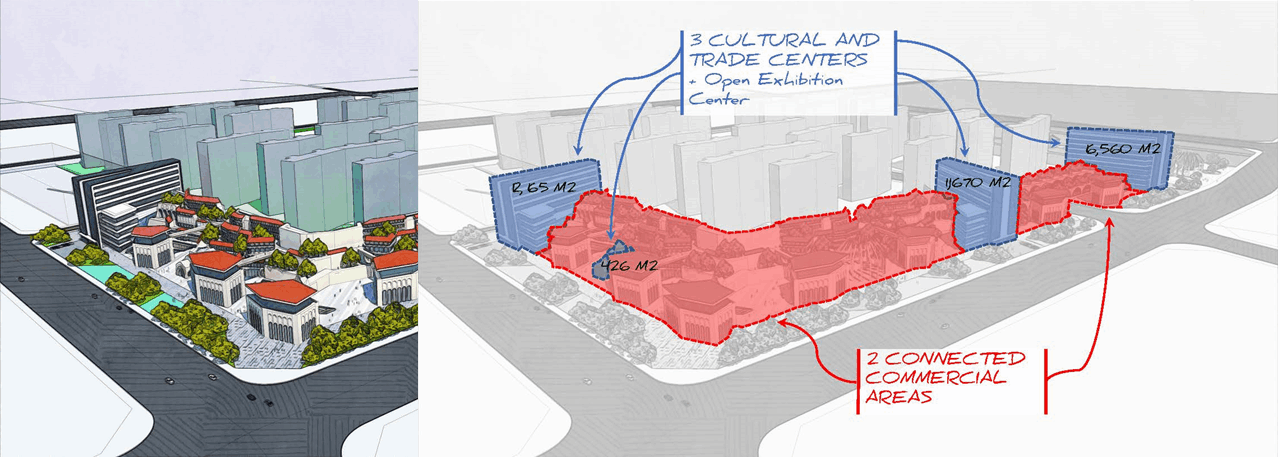
Functions and Areas
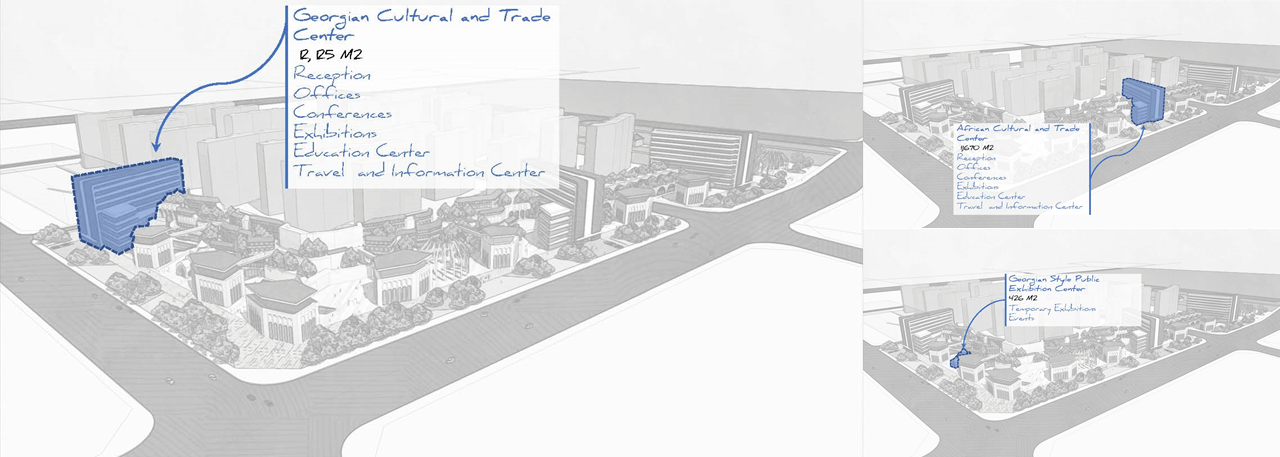
Functions and Areas
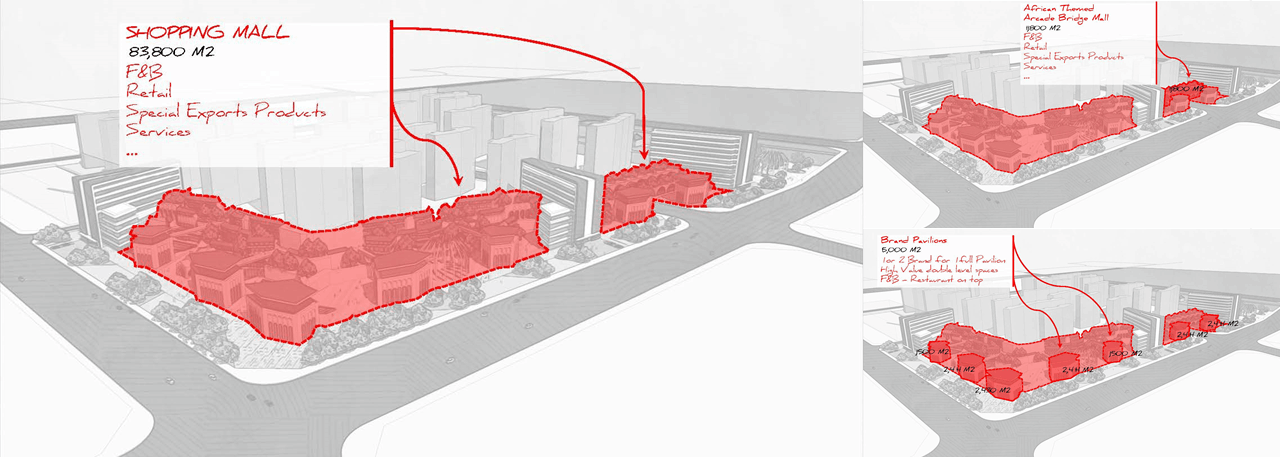
Functions and Areas
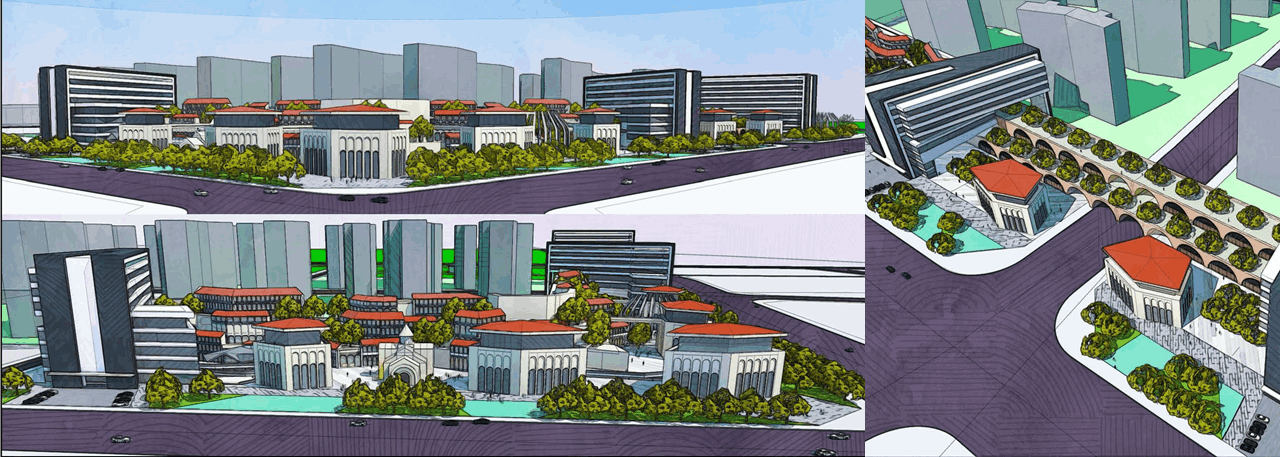
General Views
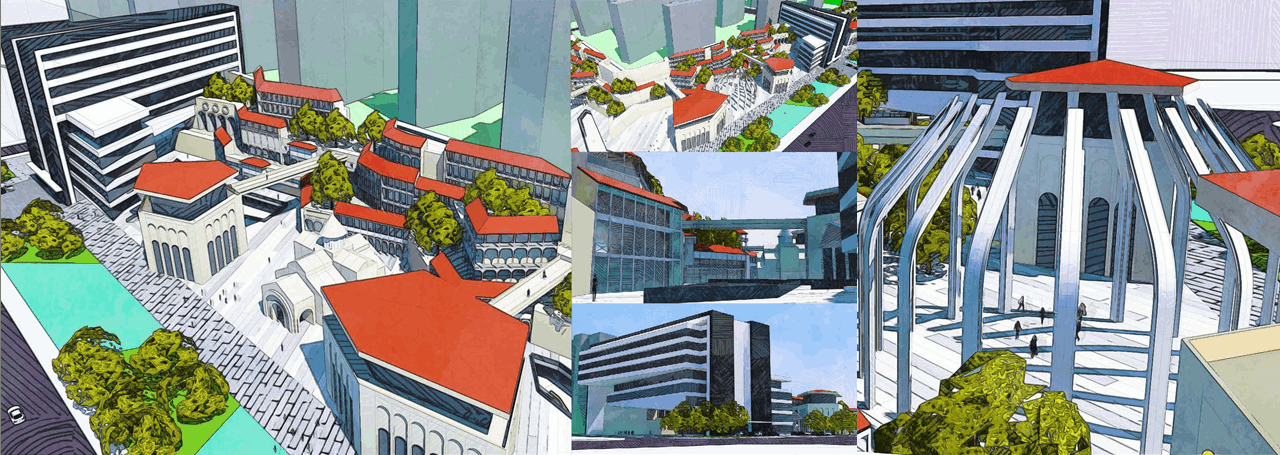
Commercial Mall Views
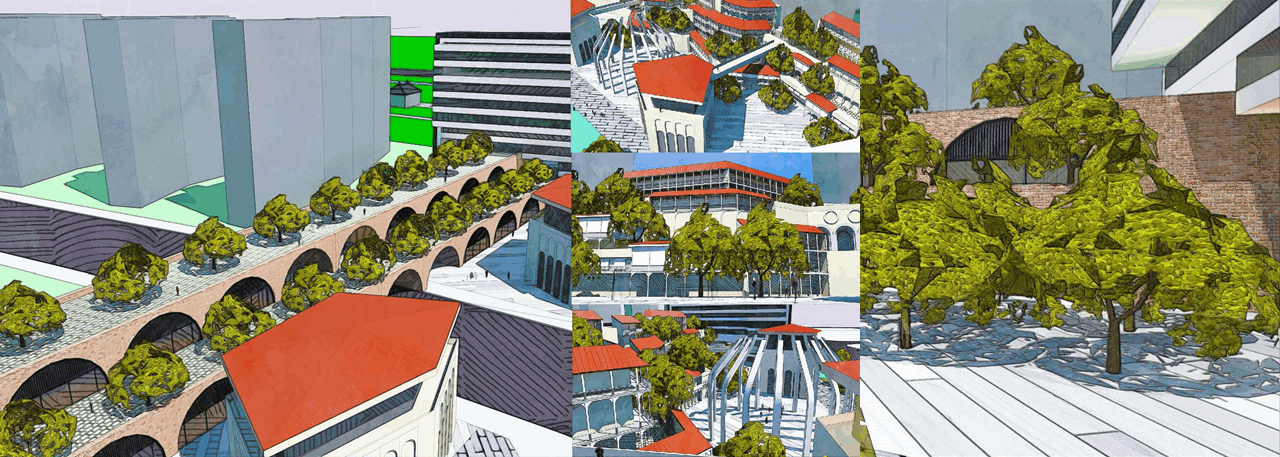
Commercial Mall Views
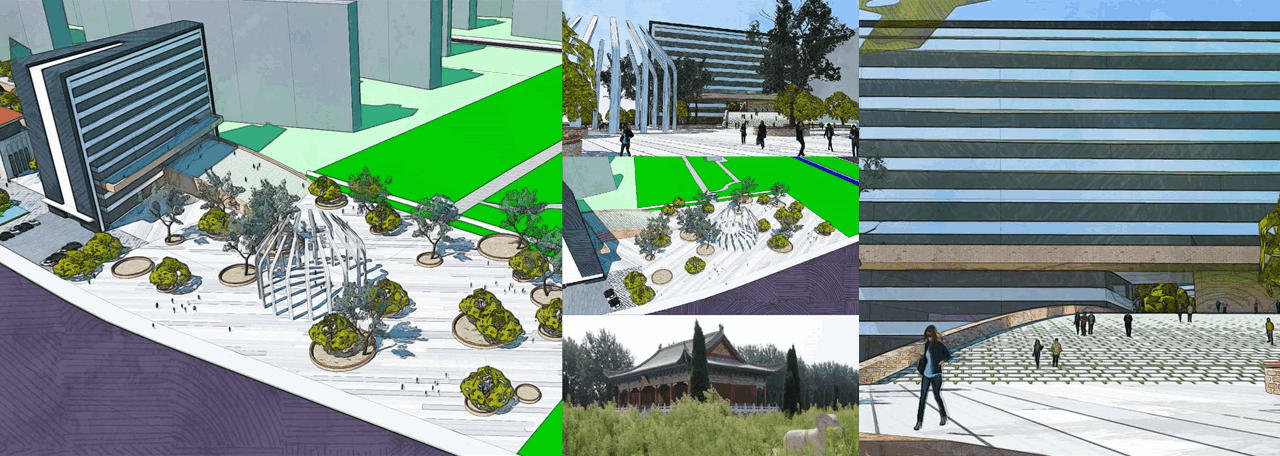
Eastern Park View
Follow me
2022 - webdesign by Jean-Jacques Lanzo